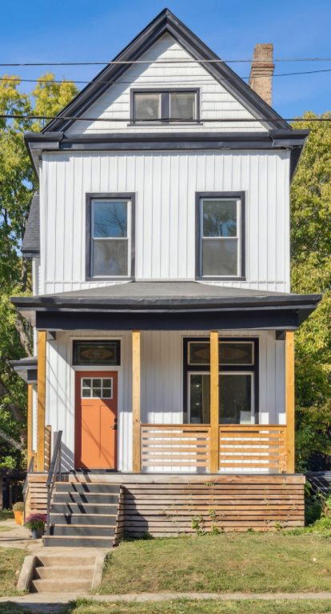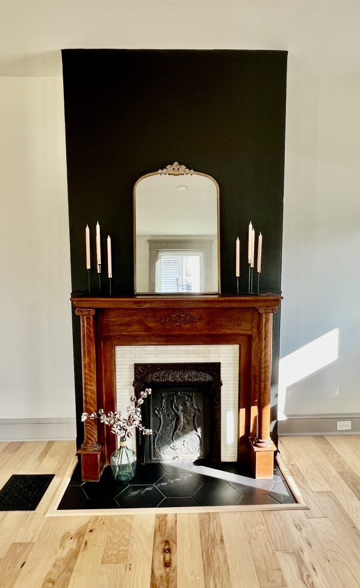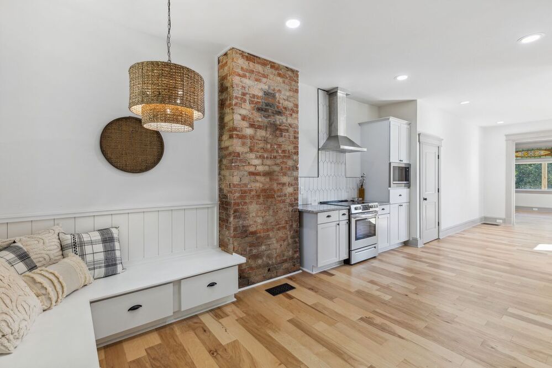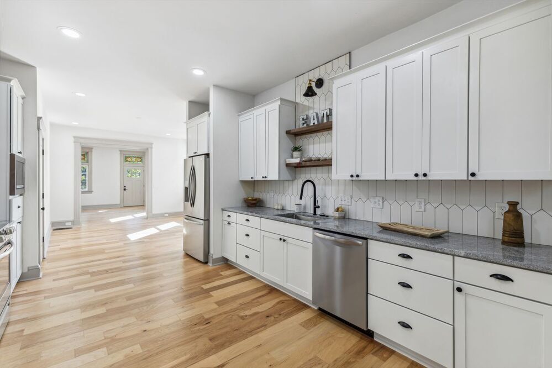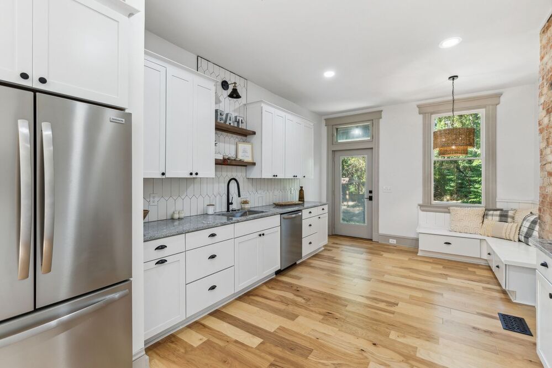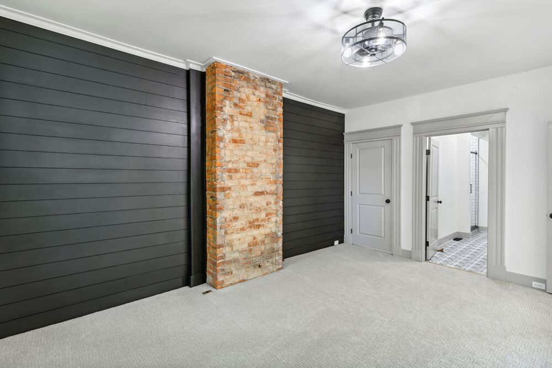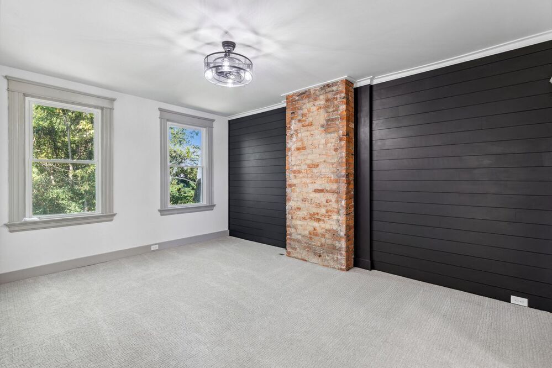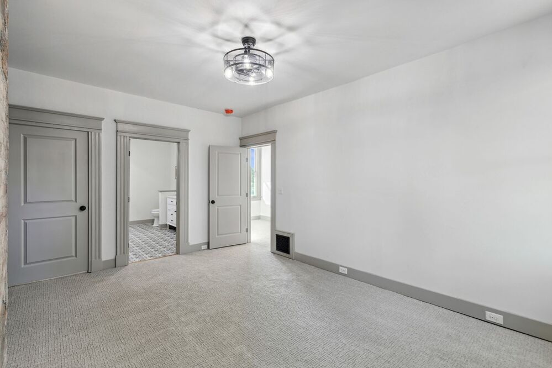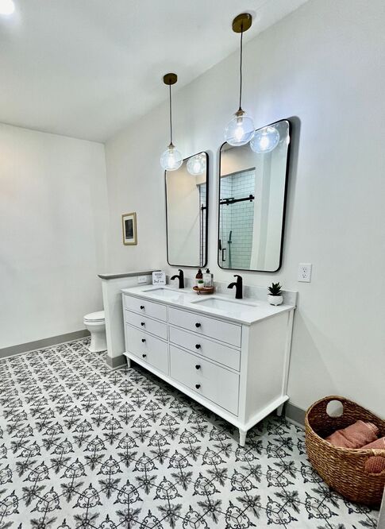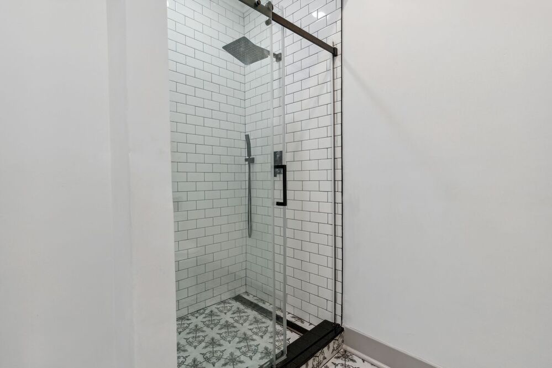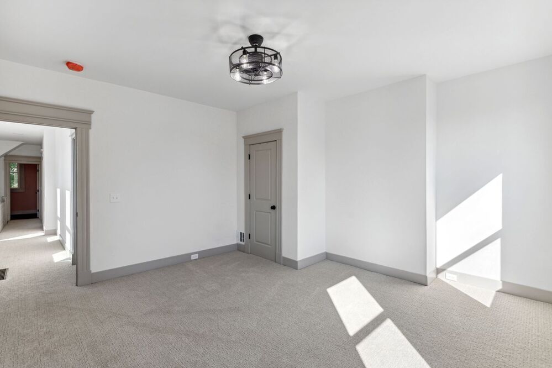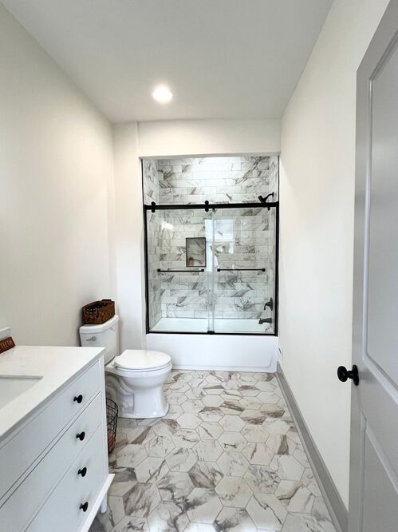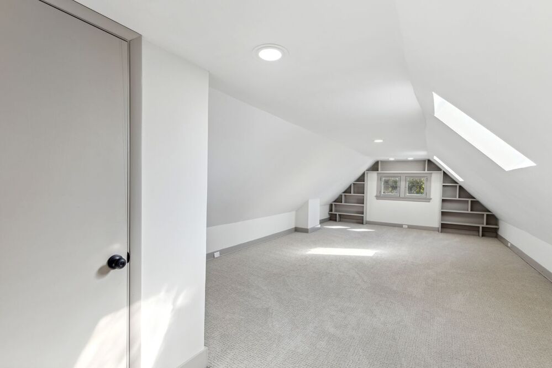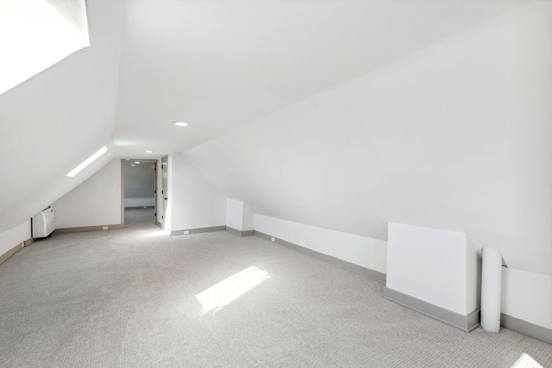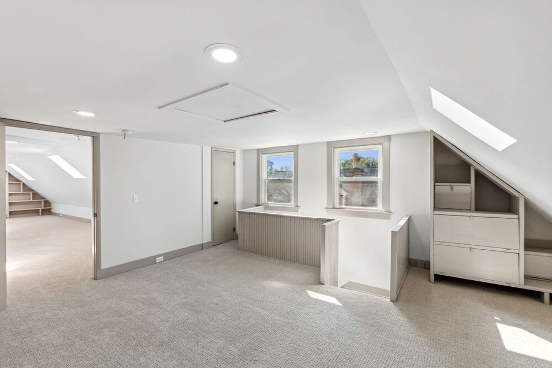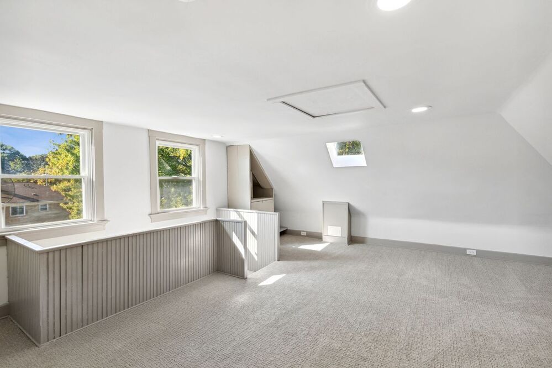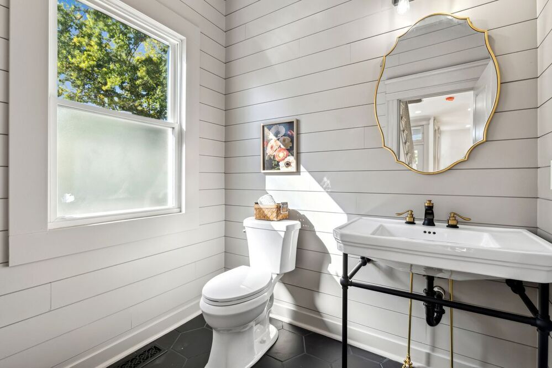Prior to purchase, Trimble had been converted from a two family to a single family. It was set up with a full bath on the first floor with access from the kitchen and a full bath on the second floor at the top of the steps.
The first floor bath was converted to a half bath with entry from the first floor hallway and the second floor bath was converted to a laundry room.
The original bedroom configuration was three bedroom on the second floor, one of which was a walk through to the front bedroom, and the fourth bedroom on the third floor, the entire length of the house.
The center walk through bedroom was used to create an attached bathroom for the primary suite and a hall bath. The third floor was divided in two, 2/3 of which became a bedroom with an over-sized closet and a den/flex space.
In the end, this home was converted to a more modern plan with three plus bedrooms, two full baths, a half bath and second floor laundry.
Pre-renovation
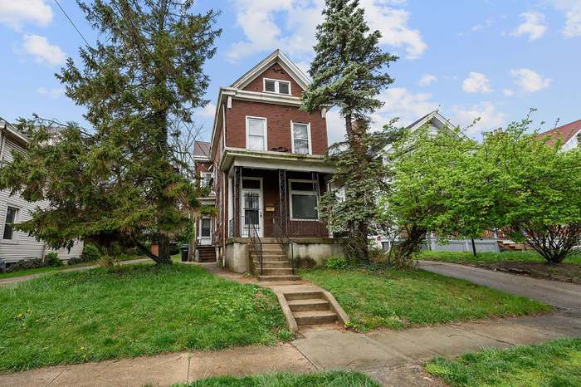
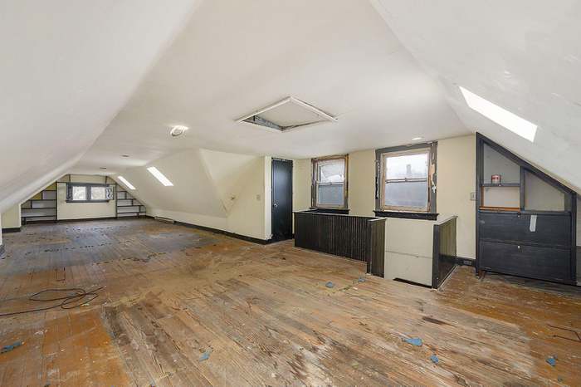
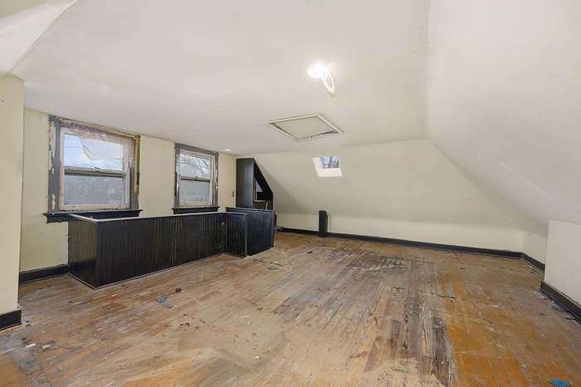
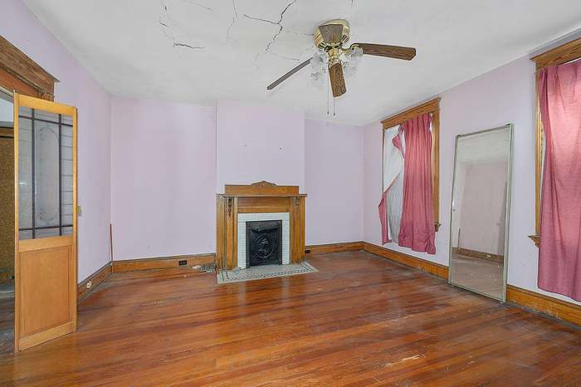
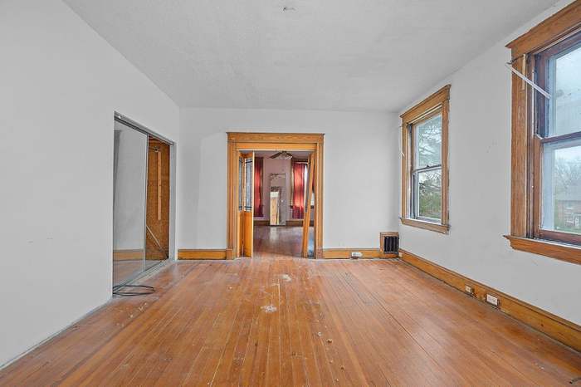
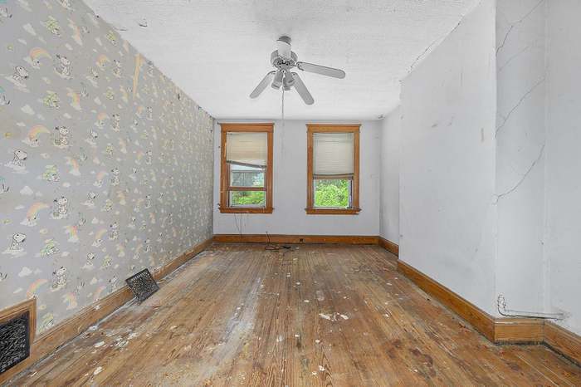

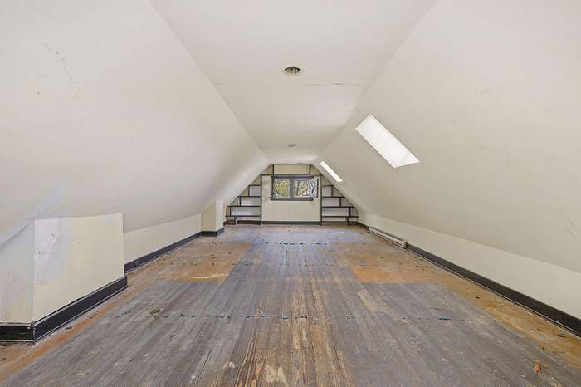
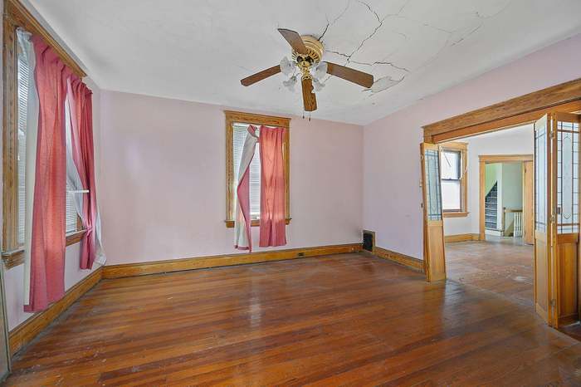
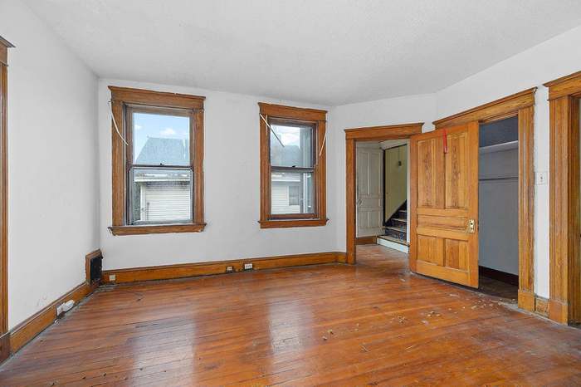
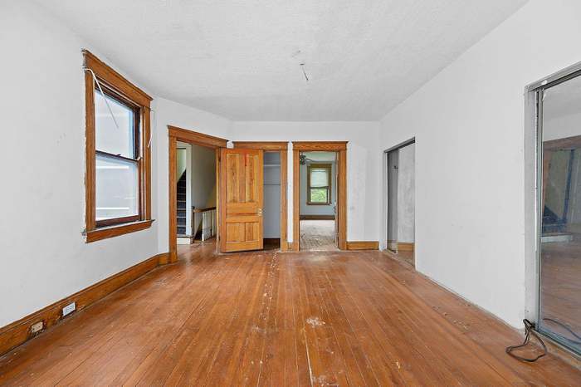
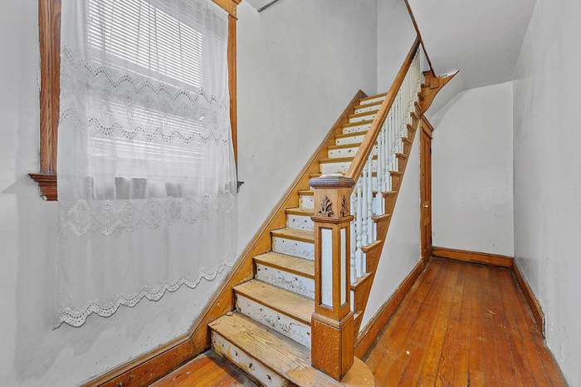
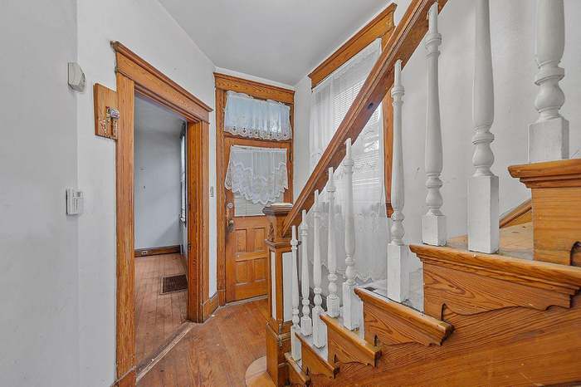
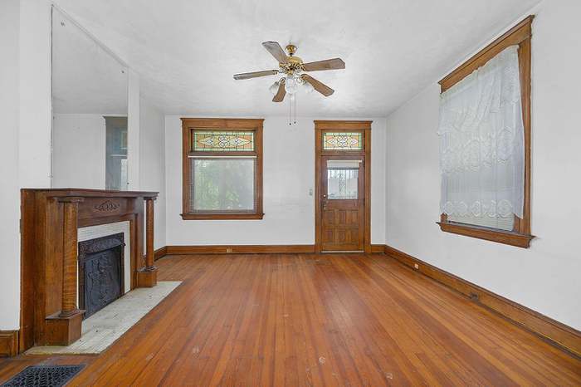
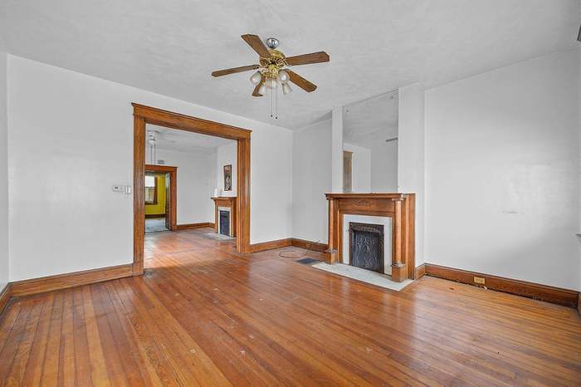
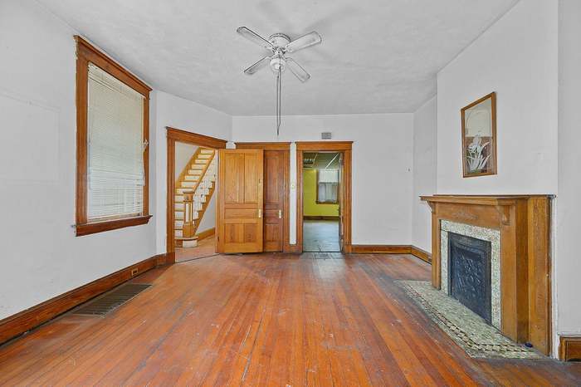
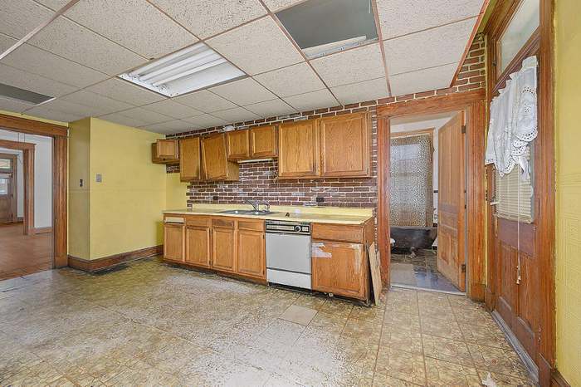
Post Renovation
